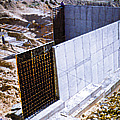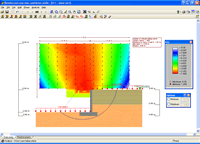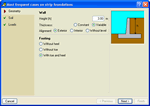- CYPE >
- на български >
- Начало |
- Какво е CYPE |
- Нововъведения |
- Продукти |
- Версии |
- Изтегляне |
- Контакти

- |

Program to deign and check reinforced cantilever walls for soil retention. An automatic geometric pre-design is carried out as well as the section reinforcement and geometric and reinforcement design of the wall foundation.
Allows for the definition of different soil layers, indication of the water table depth, rock layer and any type of loads acting on the exterior and interior.
Different construction phases or stages can be defined:
The program analyses the global stability of the wall by performing the following checks against:
- Overturning
- Sliding
![]() Worst case failure plane
Worst case failure plane
The wall foundation can be a strip footing or capping beam.
Reports may be obtained containing all the introduced data, phase diagrams, analysis results, force and displacement diagrams for each phase or selected group of phases, and reinforcement detail drawings.
A simple and easy to use assistant is available to generate the wall and its loads.
The reports can be sent to a printer (with optional preliminary view, page adjust, etc.) or can be generated in HTML, PDF, RTF or TXT format.
The drawings can be exported to the printer, in DXF or DWG format and to any graphic peripheral.


